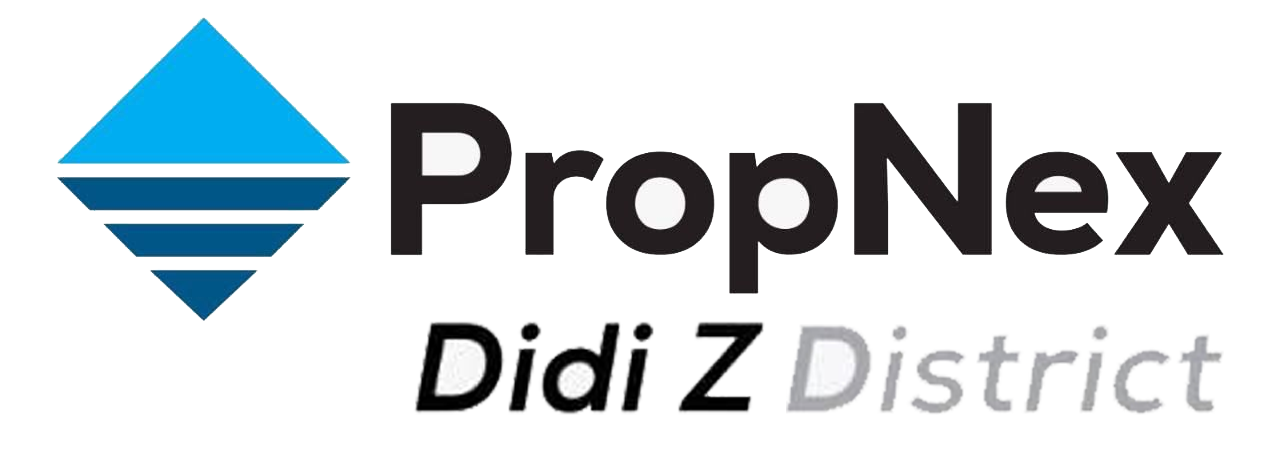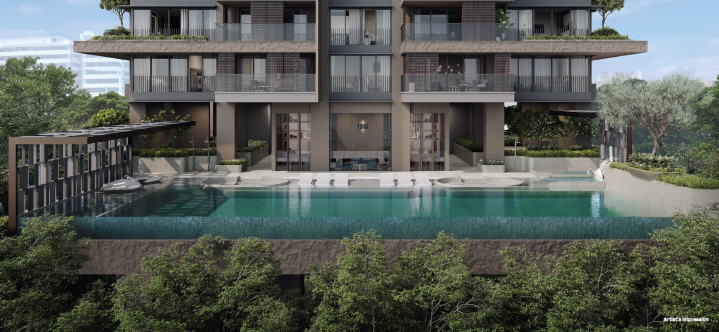The Golden Mile Complex will be rejuvenated with retail spaces, offices, medical units. A new residential tower, Aurea, will be built adjacent and linked to The Golden Mile via an elevated link bridge. The conservation and rehabilitation of the existing building with new adaptive reuse not only provide opportunities to retain the rich architectural heritage through character defining spatial and formal elements, it also offers new potential to rethink and rehabilitate the structure for new uses and even enhanced expressions. To continue as a refreshed national icon for the next 50 years, this project lends an opportunity to enrich the vision of a future Singapore city that is even more dynamic, inclusive and sustainable.
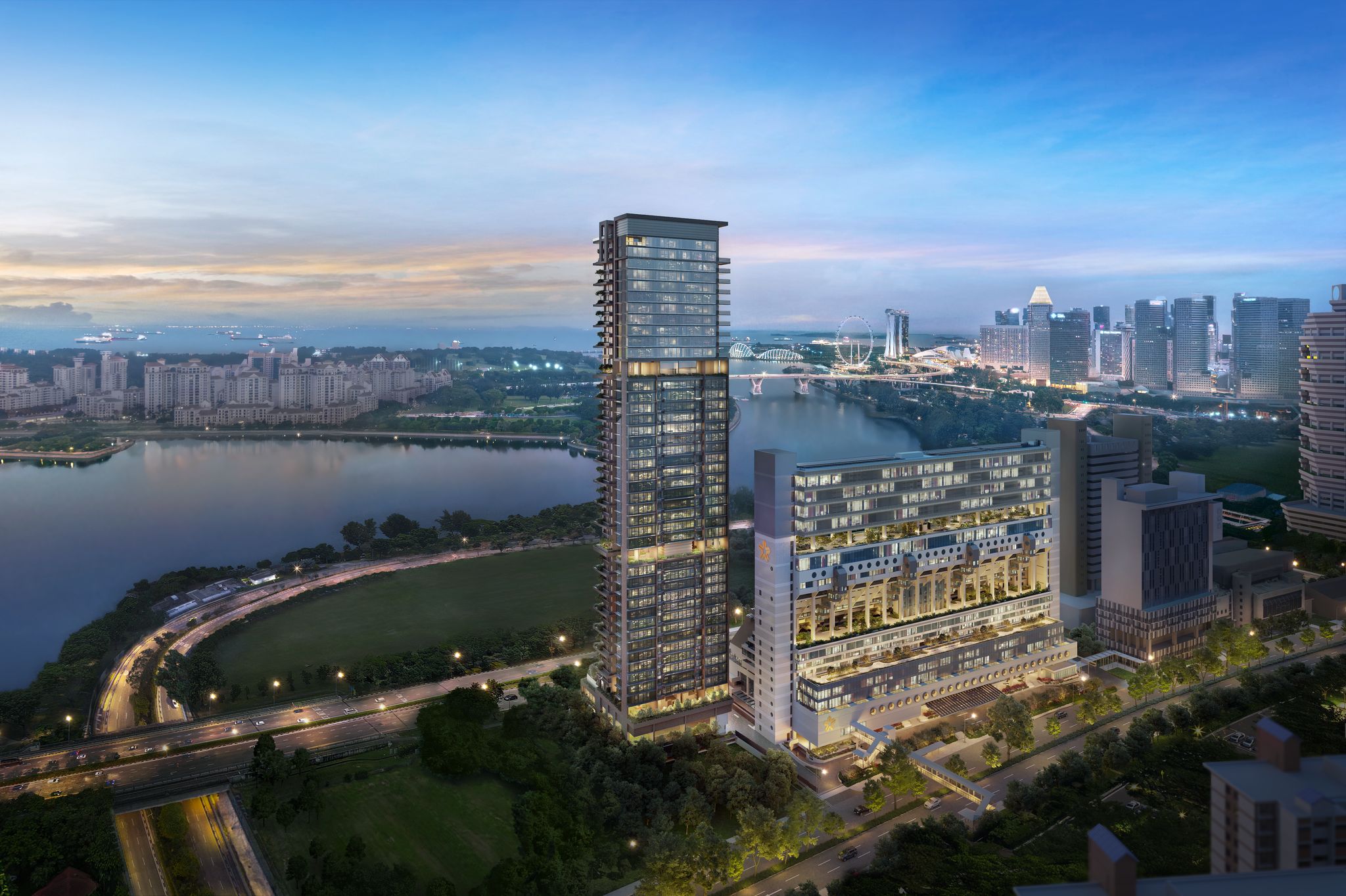

Factsheet
| Name | Aurea |
| Developer | GMC Property Private Limited - a joint venture between Perennial Holdings Private Limited and Far East Organization |
| Description | Mixed-use development comprising commercial (retail, offices, medical units) and residential components |
| District | 07 |
| Overall Gross Plot Ratio | 5.6 |
| Permissible Gross Floor Area (GFA) | 75,388.88 sqm |
| No. of Towers | 1 tower (new build) |
| No. of Storeys | 45 storeys and 3 basements |
| No.of Units | 188 units |
| Total No. of Carpark Lots | 129 lots + 3 accessible lots |
| No. of EV Charging Lots | 4 lots |
| No. of Bicycle Lots | 48 lots |
| Estimated TOP Date | Q2 2029 |
| Expected Vacant Possession Date | 31 Mar 2030 |
| Expected Legal Completion Date | 31 Mar 2033 |
| Architect | DP Architects Pte Ltd |
Unit Mix
| Unit Type | No. of units | Size Area (Sqm) | Size Area (Sqft) |
| PRESTIGE: L4 - L32 | |||
| 2BR
(B1,B1H) (B2,B2H) (B3,B3H) |
84 | 59 - 66 | 635 - 710 |
| 3BR C1, C1H |
28 | 93 | 1001 |
| SIGNATURE: L4 - L32 | |||
| 4BR
D1, D1g, D1H, D1Hg |
28 | 134 | 1,442 |
| 4BR
D2, D2g, D2H, D2Hg |
28 | 167 | 1,798 |
| SKY VILLA: L34 - L42 | |||
| 5BR E1, E2, E2g |
18 | 1266 - 302 | 2,863 - 3,251 |
| SKY VILLA: L43 - L45 | |||
| Penthouse PH1, PH2 |
2 | 521 - 819 | 5,608 - 8,816 |
| Note : 1. “g” suffix denotes unit adjacent to communal planter i.e. D1g, D1Hg, D2g, D2Hg, E2g 2. “H” suffix denotes unit at L18 – L32 with higher ceiling i.e. B1H, B2H, C1H, D1H 3. * denotes showunit types |
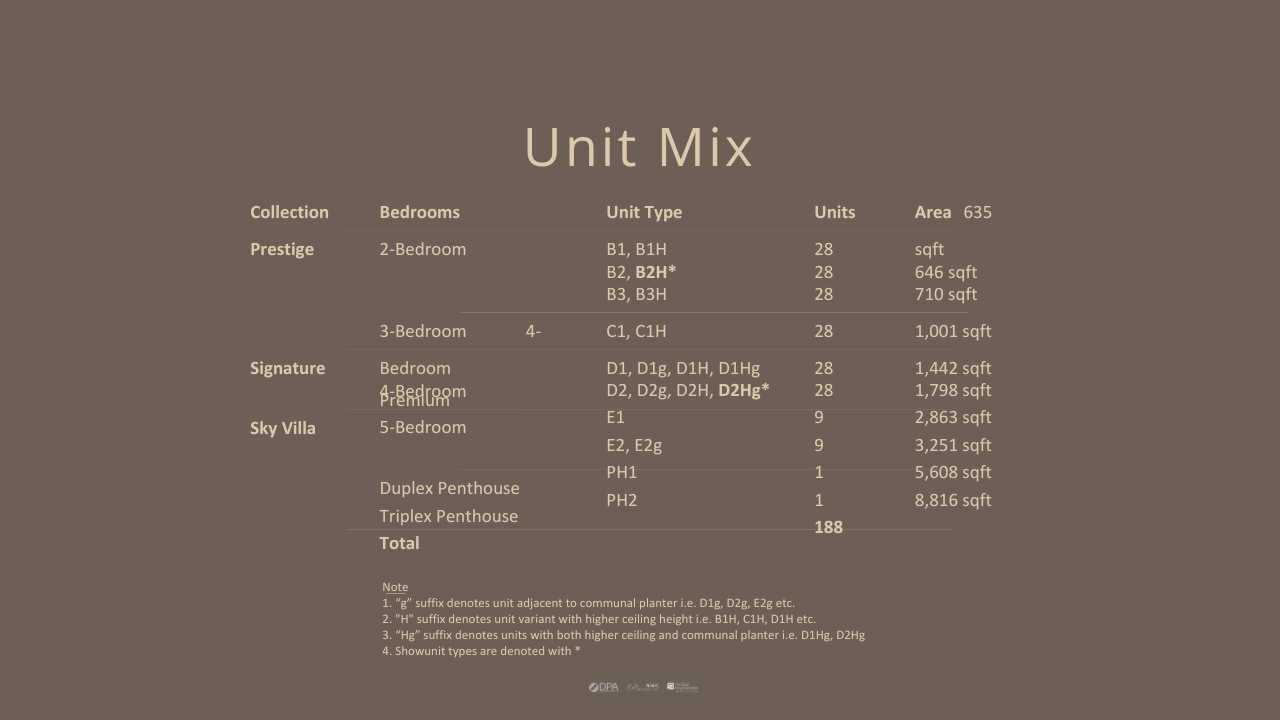
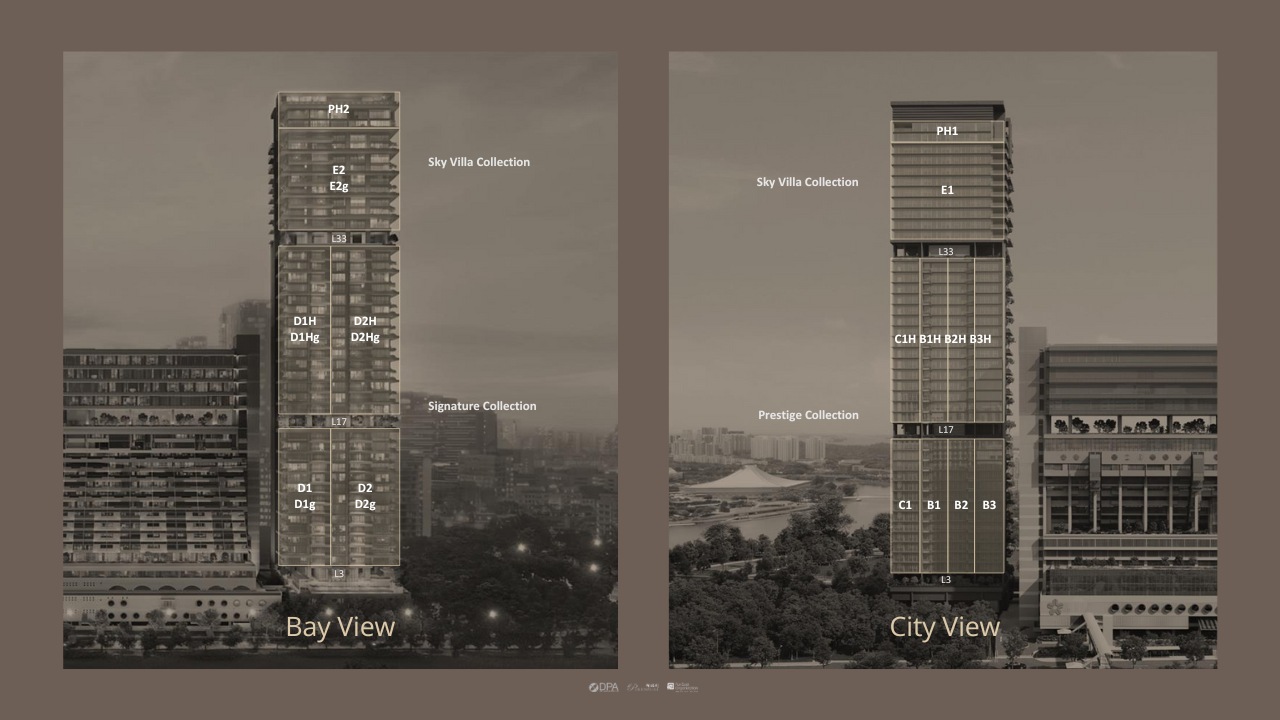
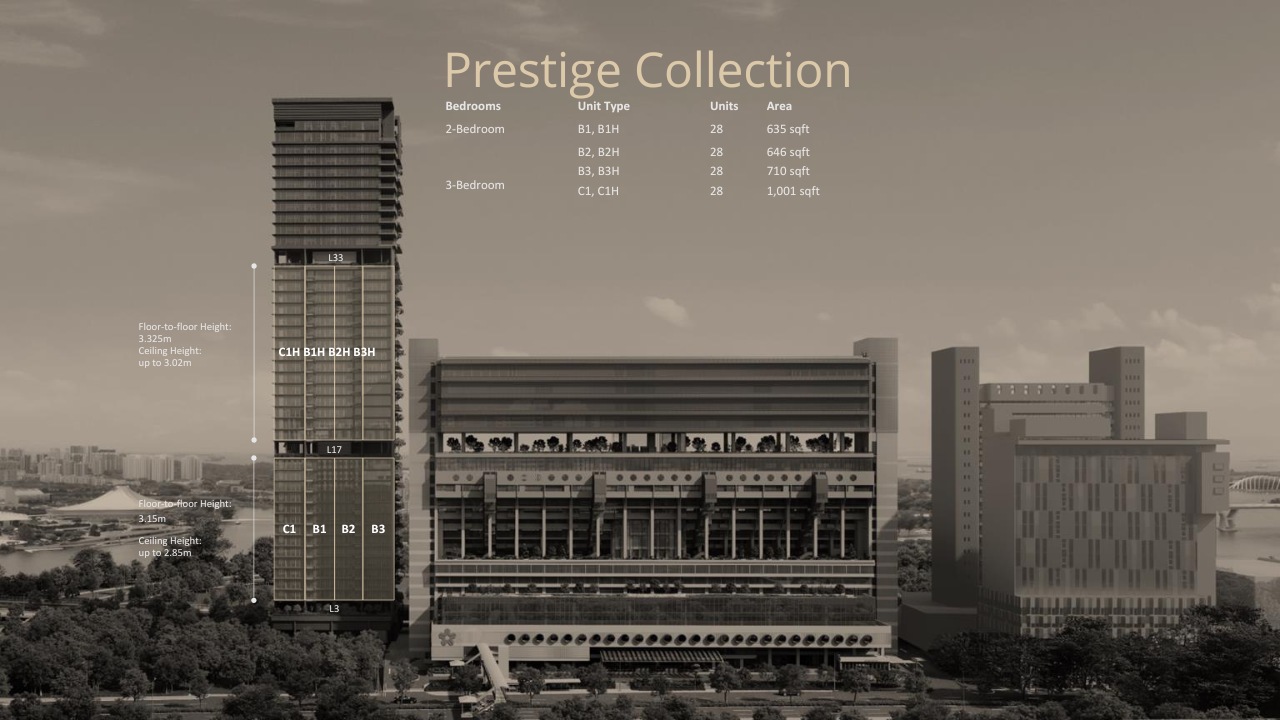
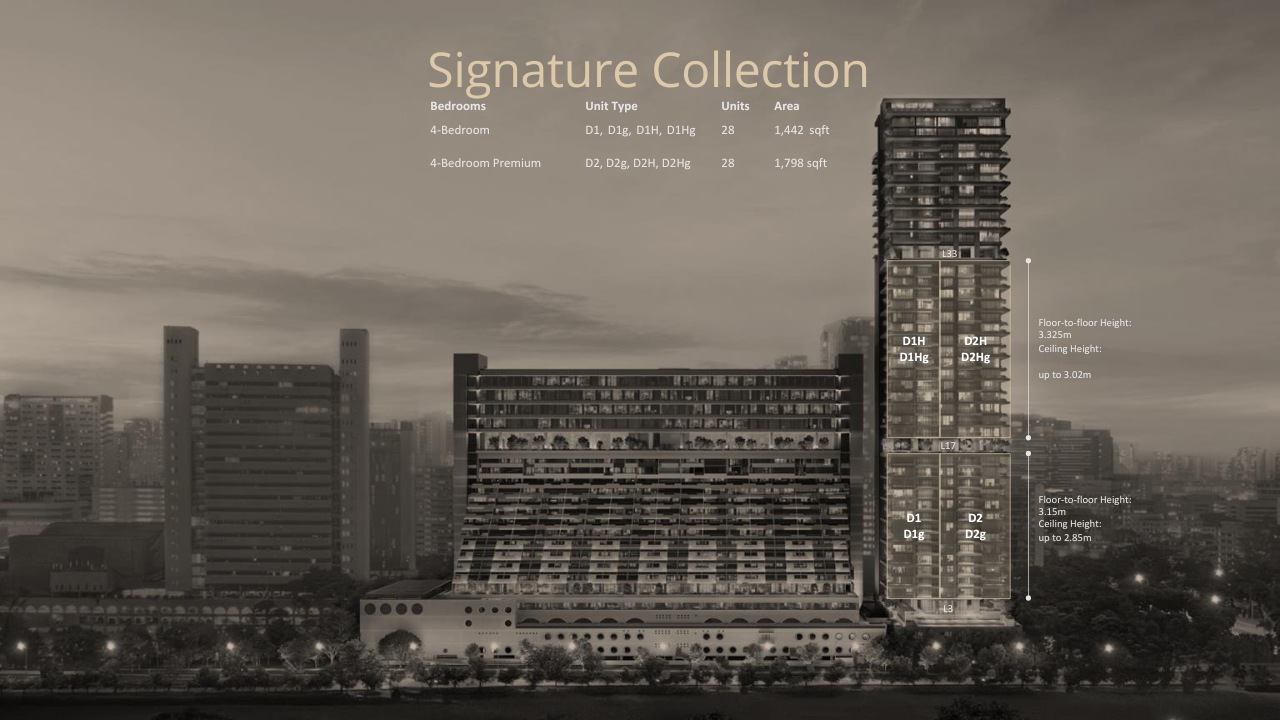
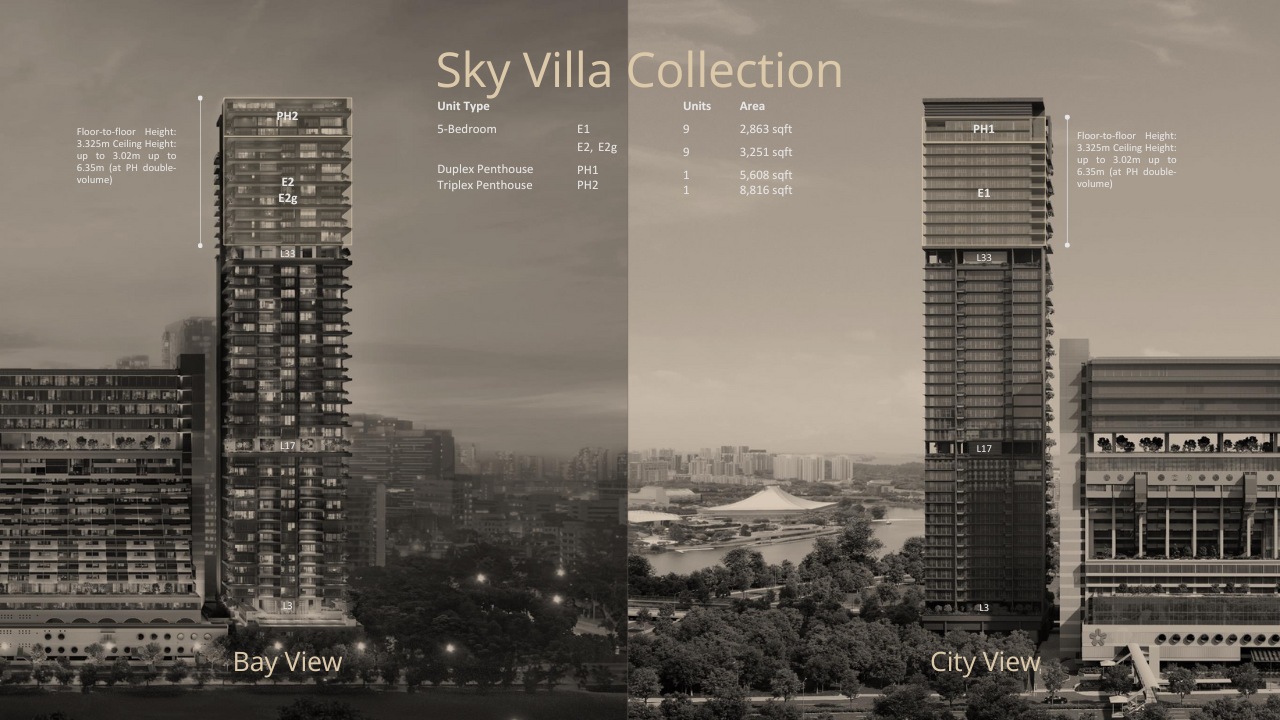
Prestige Collection
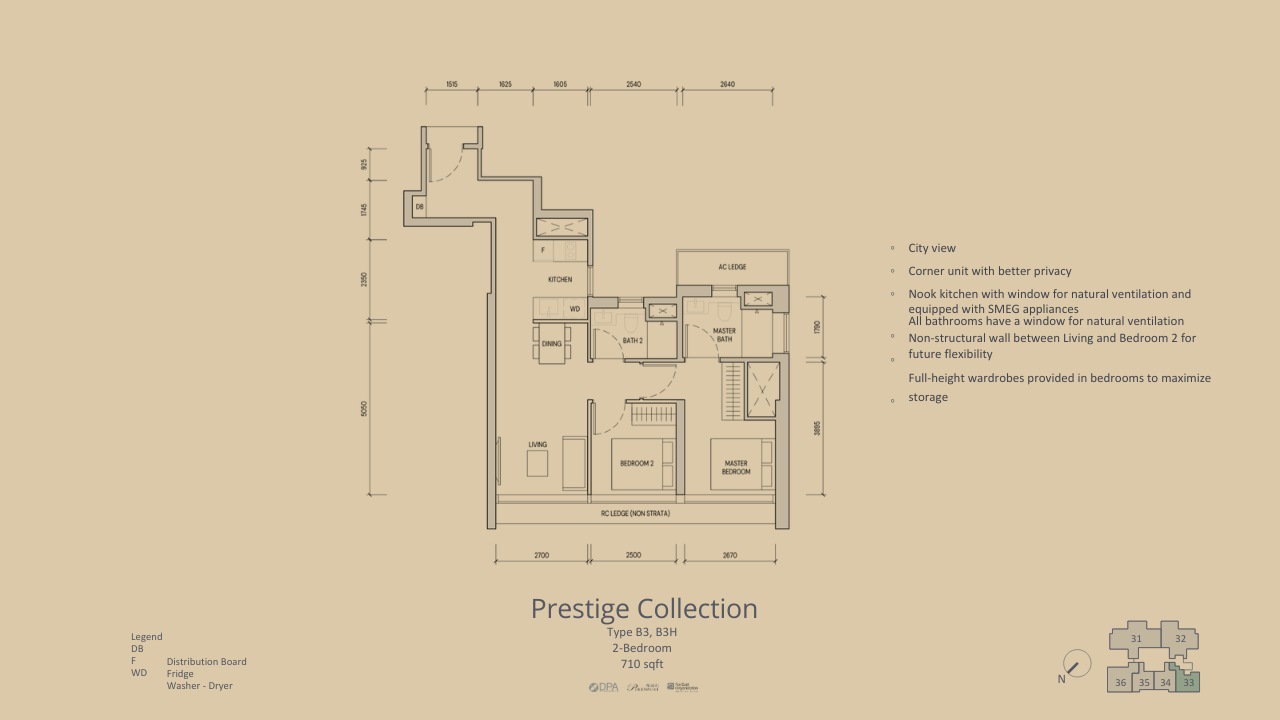
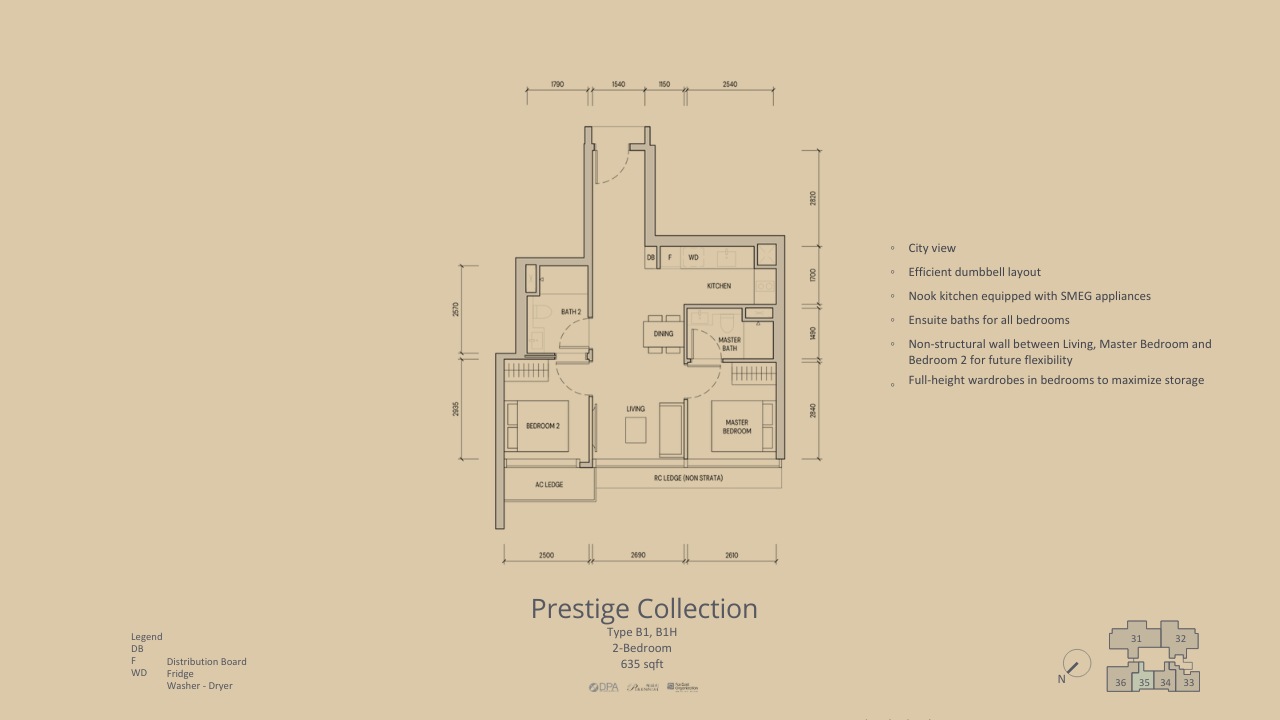
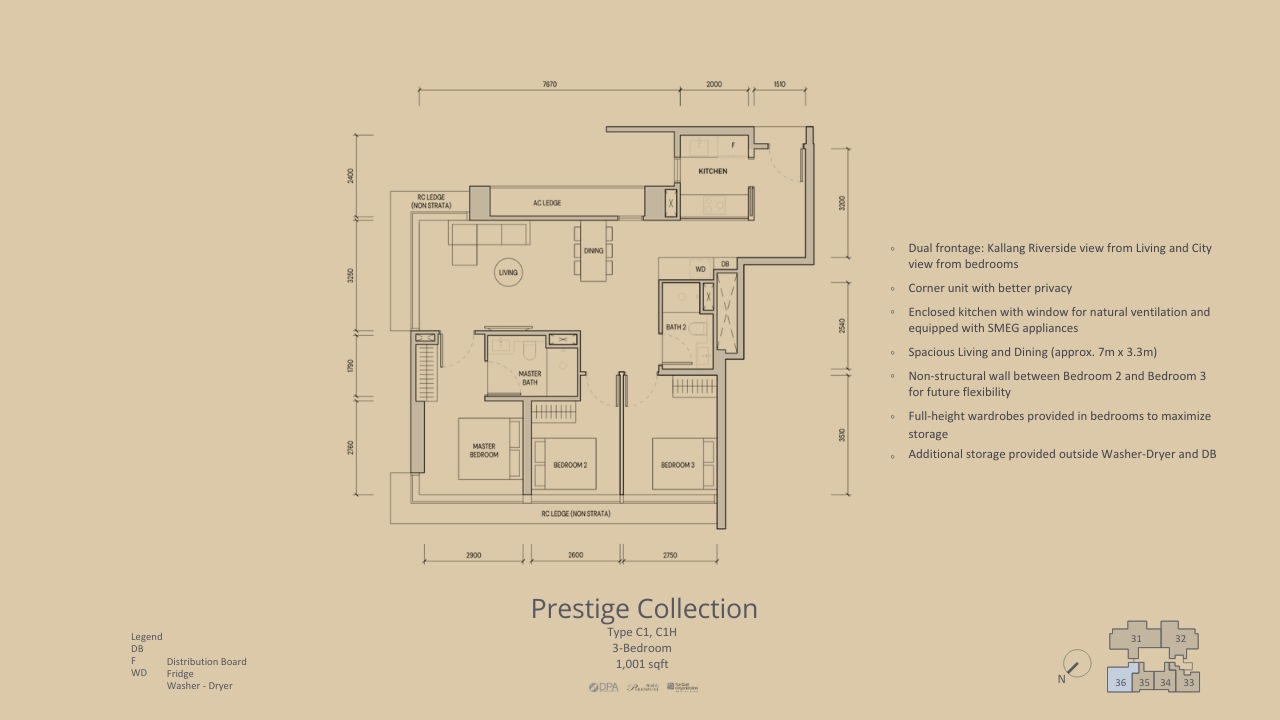
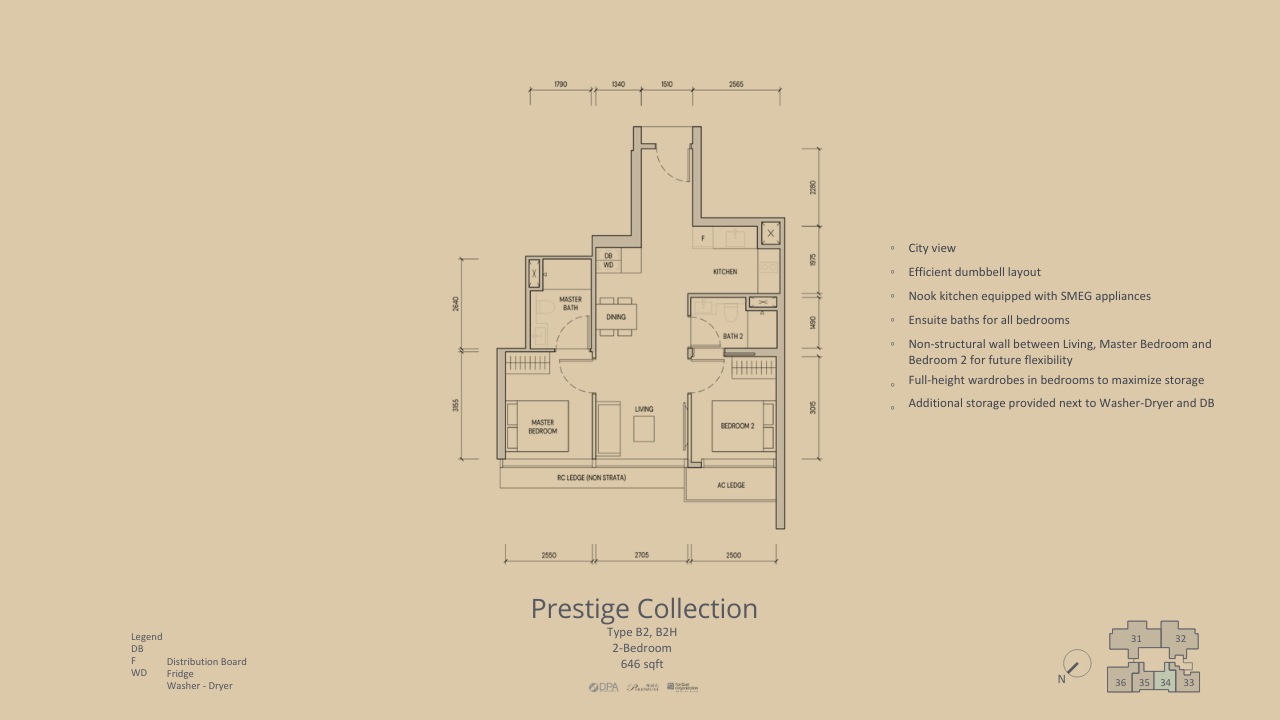
Signature Collection
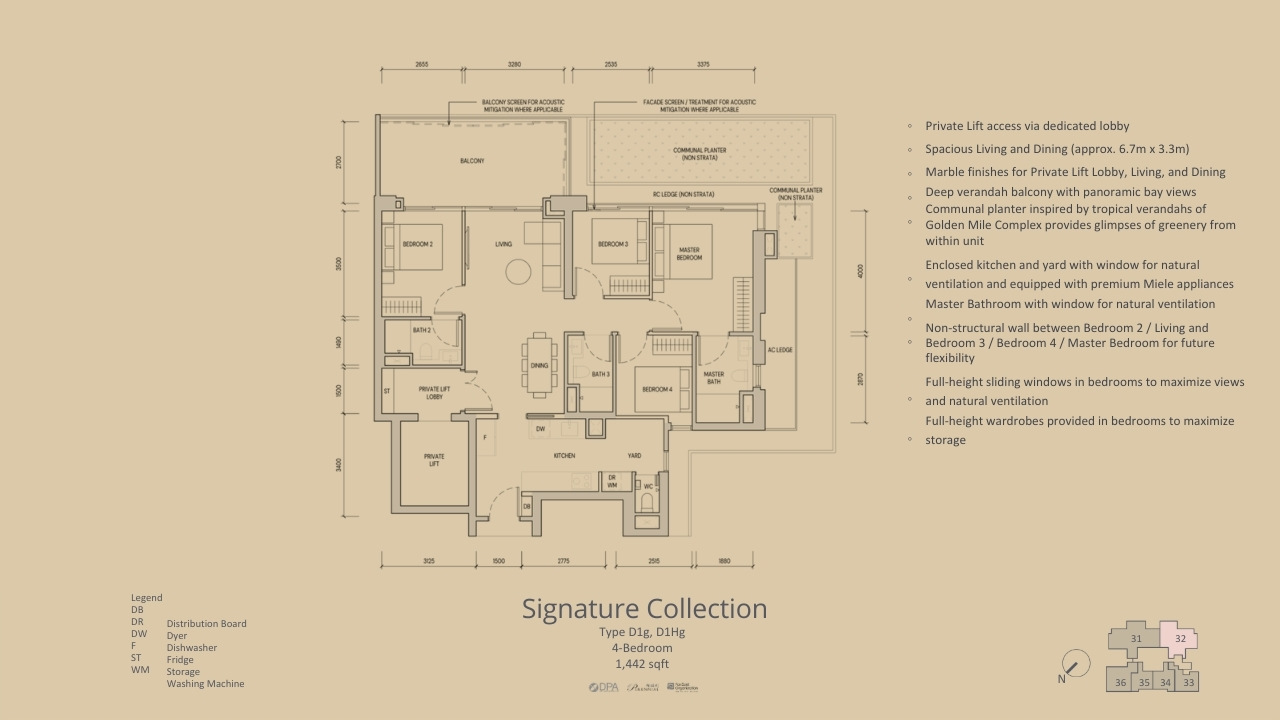
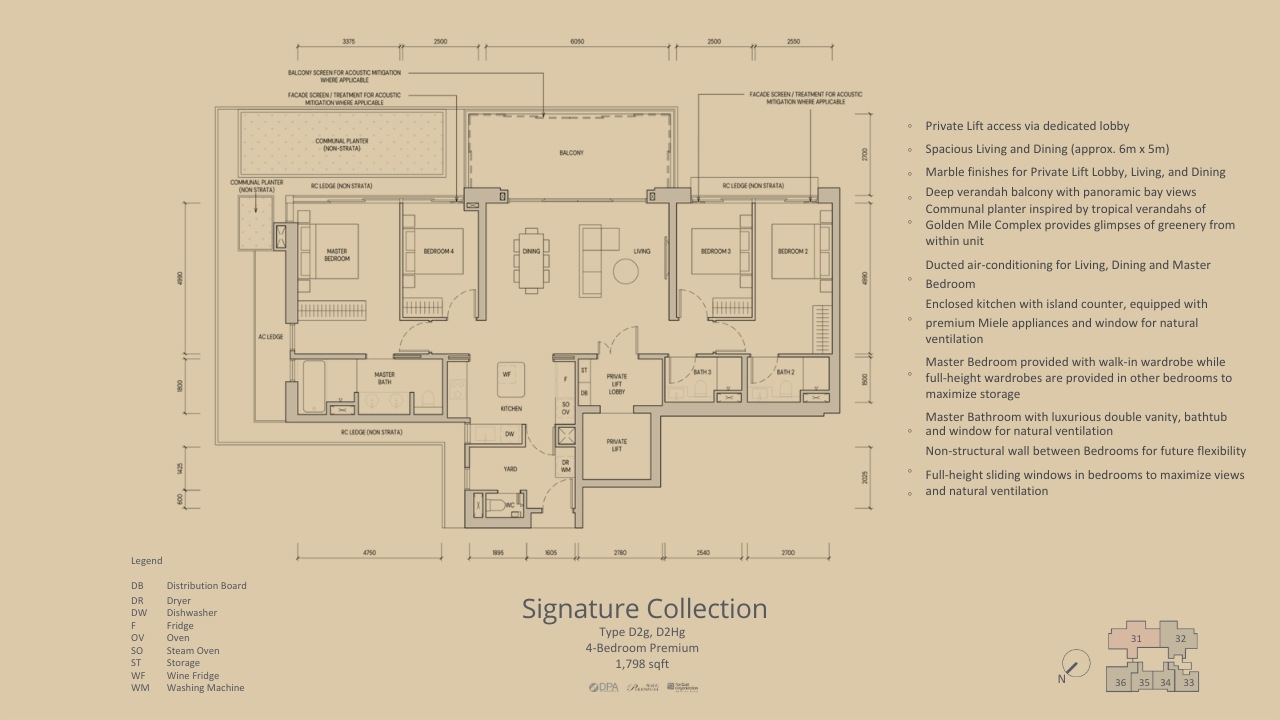
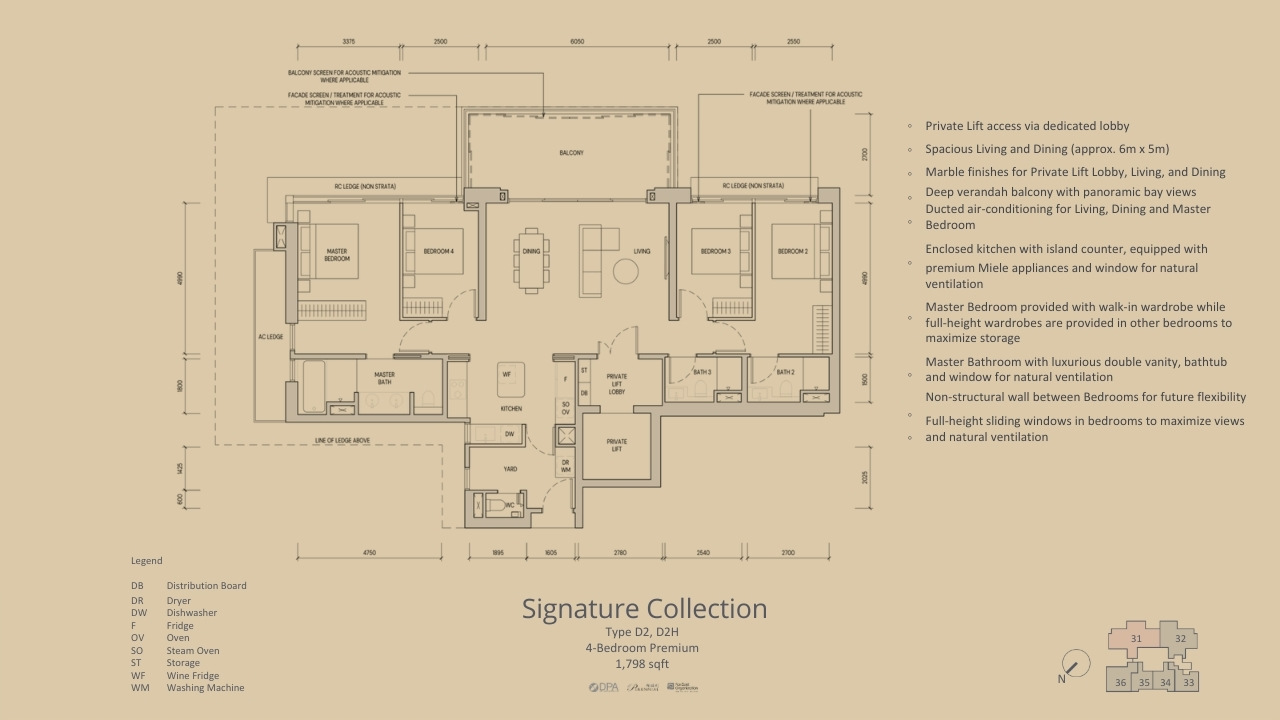
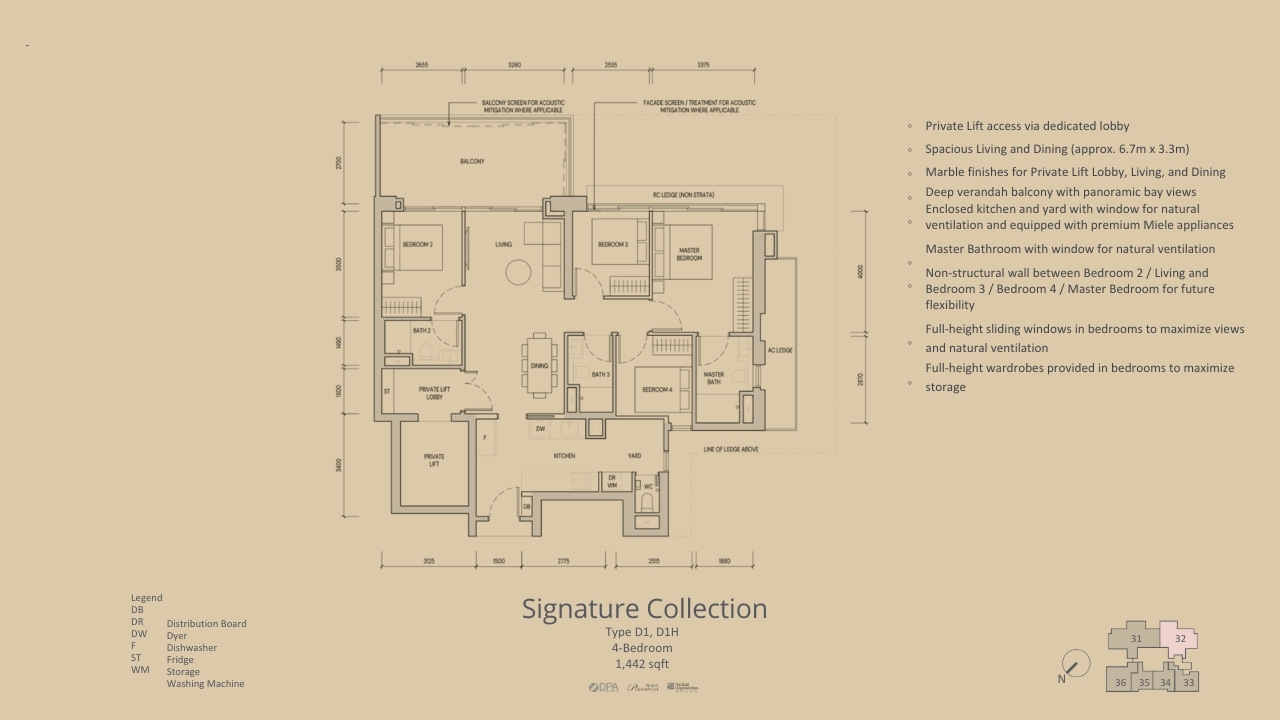
Unique highlights of Aurea (Former Golden Mile Complex)
- Located near the city centre ~ The Aurea (Former Golden Mile Complex) is situated within the RCR region in District 7.
- Abundant transportation options ~ 6-min walk from Nicoll Highway MRT on the Circle Line and plenty of buses to the city centre.
- Plentiful amenities available ~ From F&B establishments to recreational facilities near the Aurea (Former Golden Mile Complex), residents can enjoy the convenience of having plenty of amenities in the neighbourhood.
